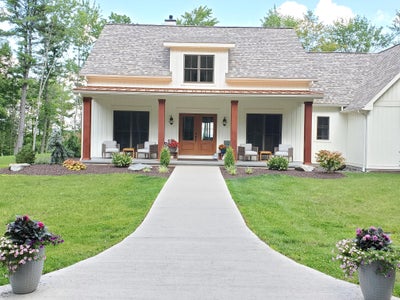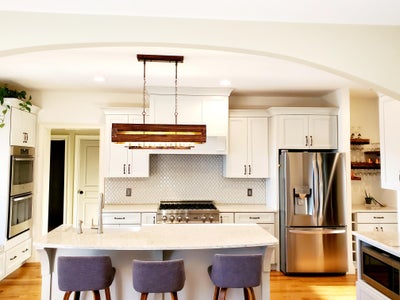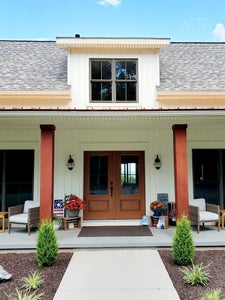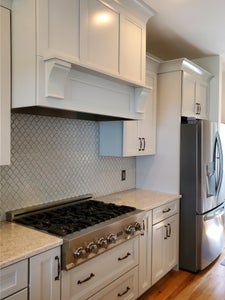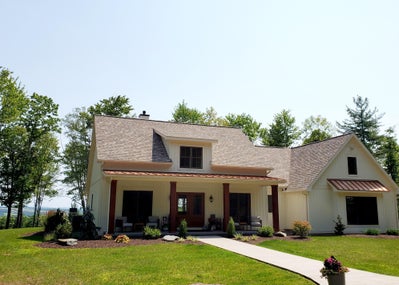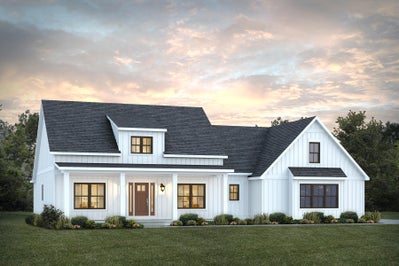
We have some exciting news! After sharing pictures of a custom home plan we built for a family, we had so much interest that we have decided to make it a standard plan at Brookside!
Introducing... the Piper.
She is simple and classy, featuring an open 17' foyer, spacious kitchen flowing into the great room, and a formal dining room. This one-story home includes a large master suite with a walk-in closet and master bathroom. Extra features that set this plan apart are the walk in pantry, coffee bar/charging station, mudroom, and covered front porch and back patio! Perfect for entertaining on a warm summer evening.
2119 sq ft | 3 Bedroom | 2.5 Bath
