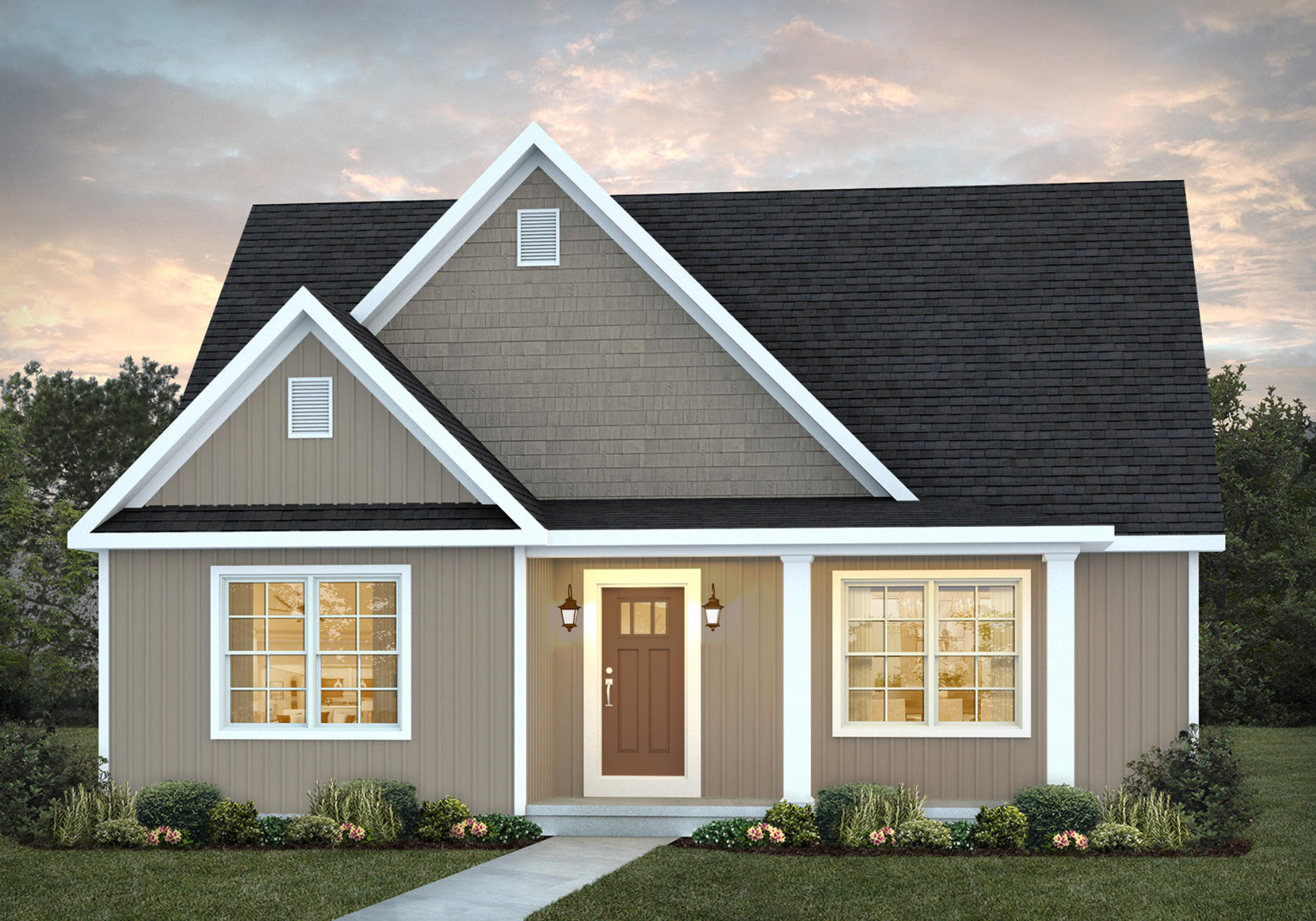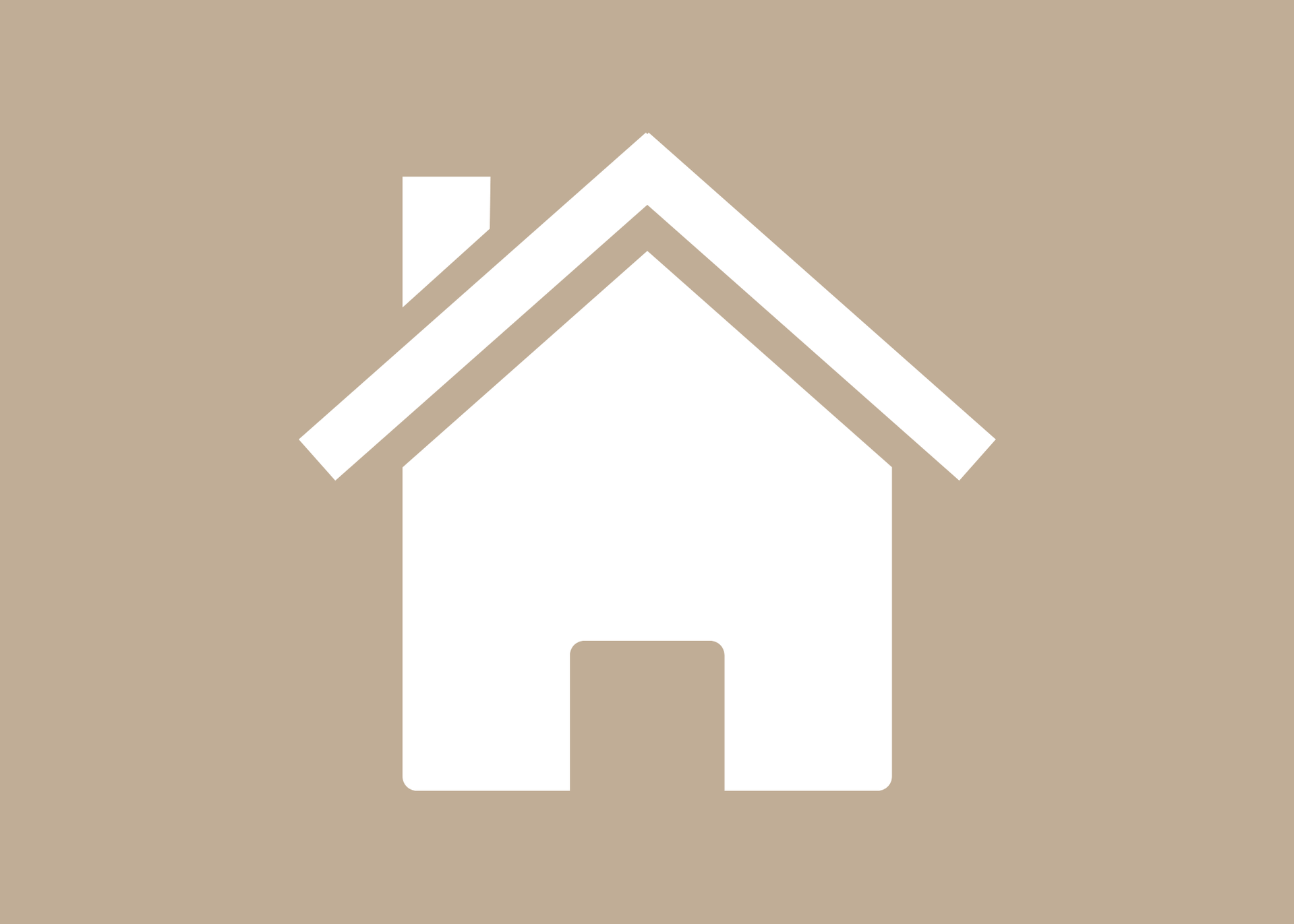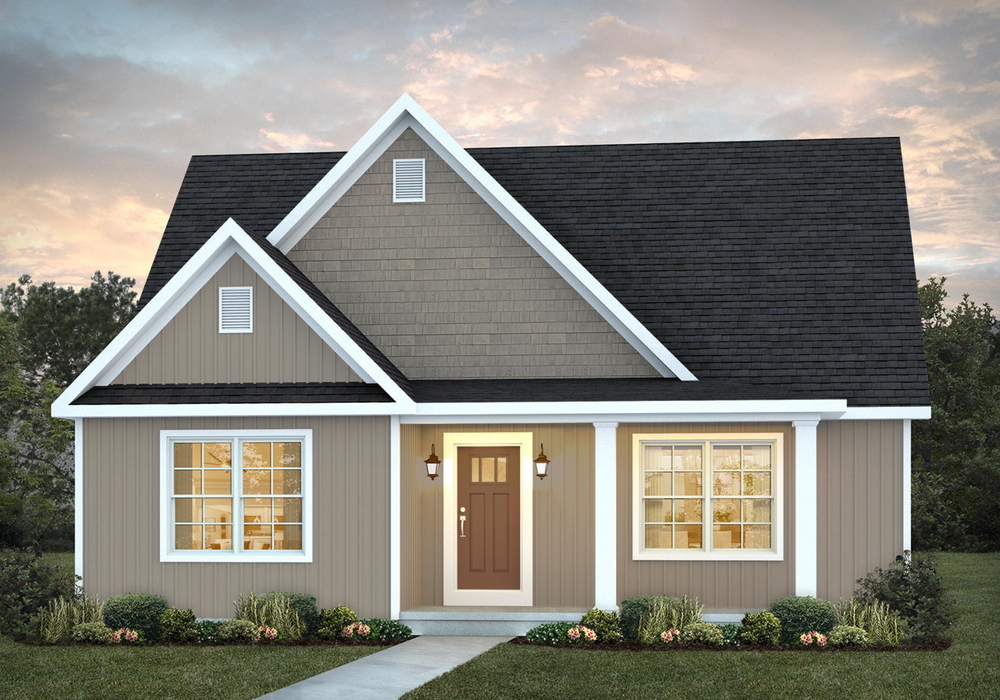
Start your new home by December 31, 2024 and save $$$!!!


Meet the Magnolia. She is a sweet and simple cottage style home perfect for an in-law suite, starter home, retirement home, or even an AirBnB investment. The standard plan features a Board + Batten front and high gable pitches with shakes to give it that classic cottage feel. The interior gives ample space for storage, has an open concept kitchen that flows into the living room, and two private bedrooms.

Contact us about Magnolia.