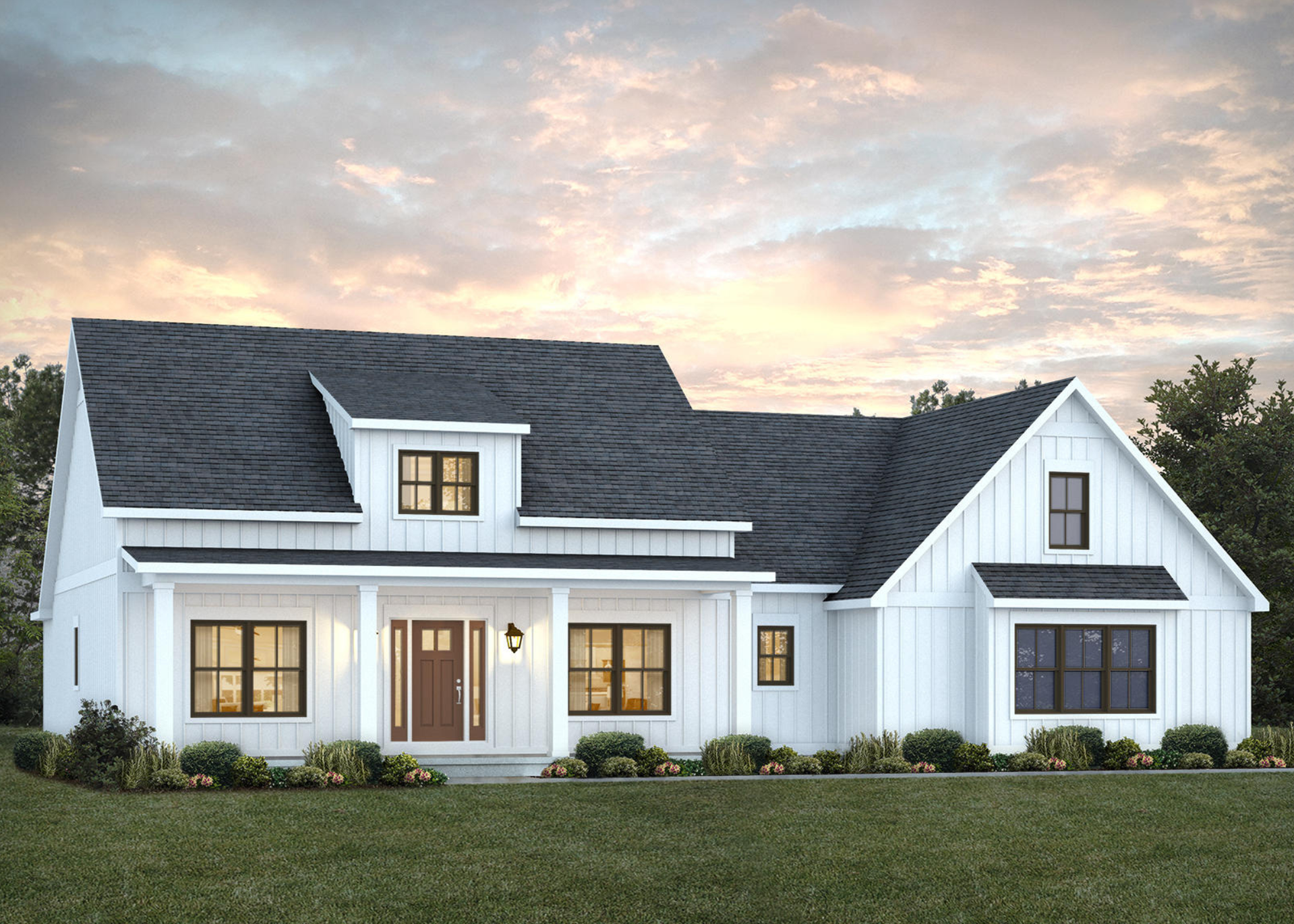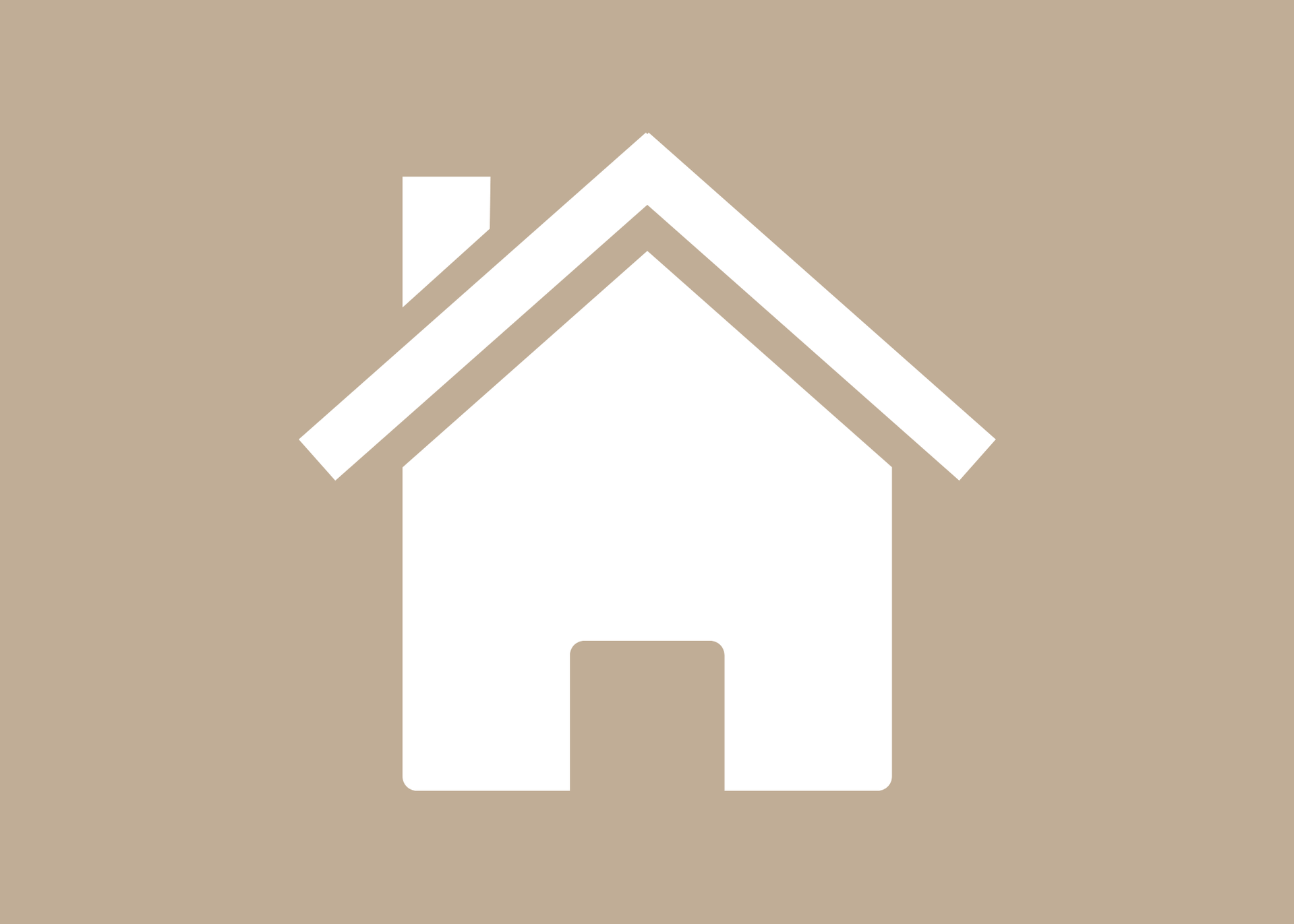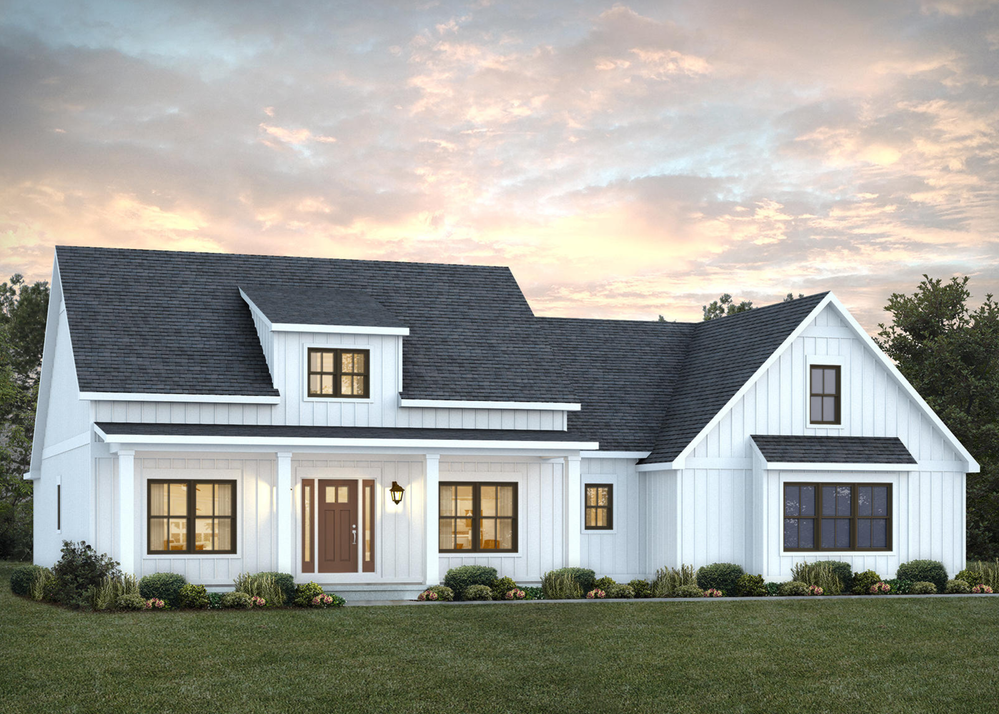About This Home Plan
Meet the Piper. She is simple and classy, featuring an open 17' foyer, spacious kitchen flowing into the great room, and a formal dining room. This one-story home includes a large master suite with a walk-in closet and master bathroom. Extra features that set this plan apart are the walk in pantry, coffee bar/charging station, mudroom, and covered front porch and back patio! Perfect for entertaining on a warm summer evening.



